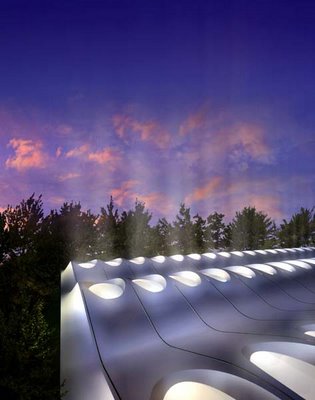

This October, the North Carolina Musuem of Art will break ground for a $138 million expansion on its 164-acre campus in Raleigh, NC. New York City-based Thomas Phifer and Partners has designed a new 127,000-square-foot building to house the institution’s permanent collection.
When completed in 2009, the single-story Phifer pavilion will be a long, low rectangular volume clad in a seamless skin of satin finished stainless steel that appears to dematerialize into soft reflections of the landscape, topped by a “flying carpet”-like skylit roof plane.
The undulating roof line will echo the surrounding hills. A system of rhythmic vaults and coffers developed by the Phifer office in collaboration with lighting consultant Fisher Marantz Stone of New York and daylight engineers at Ove Arup of London, bring nature inside the entire building by capturing daylight through highly-engineered, glass-enclosed occuli. A unique system at the skylight glass in each oculus controls the light falling through the coffers. Elements within the glasswork can be dialed up or down to block, filter, and softly direct the light that is allowed into the galleries.
With white oak floors and pale, plastered, 16-foot walls throughout, more than 65,000 total square feet of exhibition galleries will be suffused with controlled natural light and supplemental artificial light as needed.

No comments:
Post a Comment