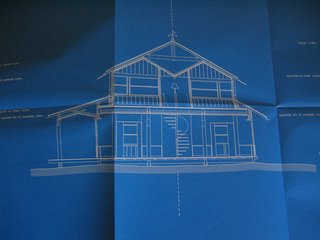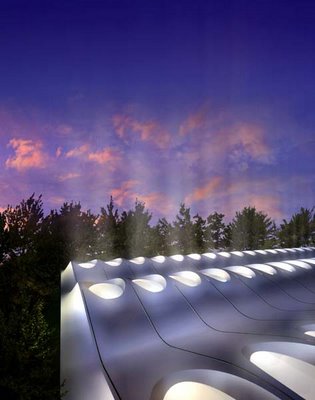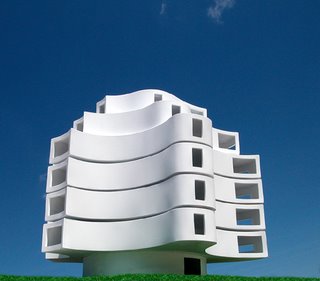

intern architect + intellectual vagabond

A simple overlay makes the point that even satellite views of the globe are projections like any other. And given that there is no undistorted two-dimensional representation of a curved three-dimensional surface, one should ask whether "distortion" is even a useful category.
And yet the shape of South America is stable; like letterforms, or the word "tree," it is not any one shape in particular, but a set of relationships.







Clemson University has abandoned a vacant lot in a historic Charleston residential neighborhood as the site to build an architecture school, and will pay $5.1 million for a different property on the more commercial Meeting Street for the new facility.
Last year, Clemson announced that it would build a $7 million modern building as a permanent home for its Charleston architecture program, which has been in Charleston since 1988. The site was in the middle of a block of George Street in the historic Ansonborough District.
While the lot given to Clemson by the city of Charleston was vacant, most of the structures on the street were historic houses in use as residences.
In July 2005, when the city and Clemson officials announced the plans for the new school, neighbors already had mobilized to protest the plan. There followed a year of bitter opposition by residents.
On Monday, Clemson trustees voted to purchase property at 292-296 Meeting Street, at the corner of George and Meeting Streets. The property currently has a 5,600-square-foot brick building and a two-story wooden “single house” of 2,350 square feet. The Clemson University Foundation will purchase the property for the asking price of $5.6 million and sell it to the state university for the appraised value of $5.1 million.
The change of plans marks the end of a bitter fight between the university and the neighborhood .
“I can’t believe the way Clemson officials conducted themselves,” said Albert Weinrich, an electrical engineer who lives at 1 George Street. “They didn’t understand Charleston, its culture or its architectural heritage. It was like they were from another planet.”
Weinrich said the modern glass structure that had been planned for the school had nothing in common with the surroundings of a neighborhood that prizes its historic character.
Robin Denny, Clemson’s spokeswoman, said the new site was selected in part because of the community opposition to the original site. Plus, she said, the commercial Meeting Street site will offer better visibility for the architecture school. And the lot is larger and will better accommodate the needs of the school, she said.
Weinrich said he believes the new location will damp opposition from neighbors of the original site, “if they do a reasonable design, appropriate for Charleston in size, mass and style.”
The new site is about half a block from the original site.
“The city expects that Clemson will build something excellent,” said Michael Maher, director of the Charleston Civic Design Center. He did not know any details of Clemson’s plans for the new site.
Plans to construct the architecture school were made with great fanfare last year, including the news of a $1 million gift from the estate of Countess Alicia Spaulding Paolozzi, a founder of Charleston’s Spoleto Festival, and the gift of the property from Charleston.
Mayor Joe Riley said last year that the property he was conveying to Clemson was an ideal location for the architecture school.
“The dear people outside don’t yet understand that, but they will,” he said.
Riley could not be reached for comment on Monday.






 From the Pocono (Pennsylvania) Record
From the Pocono (Pennsylvania) RecordHanley Wood has purchased Architecture and Architectural Lighting from VNU Business Media, Inc. Architecture will immediately be merged into Hanley Woods's newest launch, Architect, which debuts in October.
There will be some editorial shifts and changes in both publications if for no other reason than geography. Hanley Wood is based in DC while the VNU offices are headquartered in New York.
There will be some editorial shifts and changes in both publications if for no other reason than geography. Hanley Wood is based in Washington, DC, and VNU offices are headquartered in New York City. Architect's editor-in-chief Ned Cramer said that," the PA Awards will live on. The jury for this year's PA Awards will be meeting as planned, next week, and the results of their deliberations will appear in the January 2007 issue of Architect."
Designer Abbott Miller of Pentagram is creating the graphics. Hanley Wood will simultaneously launch Architect Online, a parallel web-based publication.
 c. 1899 stair baluster from from louis sullivan's schlesinger + mayer department store, now known as carson pirie scott. cast iron with traces of copper plating. thirty-nine inches in height , ten inches in width. available from michael fitzsimmons for sixty-five hundred dollars.
c. 1899 stair baluster from from louis sullivan's schlesinger + mayer department store, now known as carson pirie scott. cast iron with traces of copper plating. thirty-nine inches in height , ten inches in width. available from michael fitzsimmons for sixty-five hundred dollars.